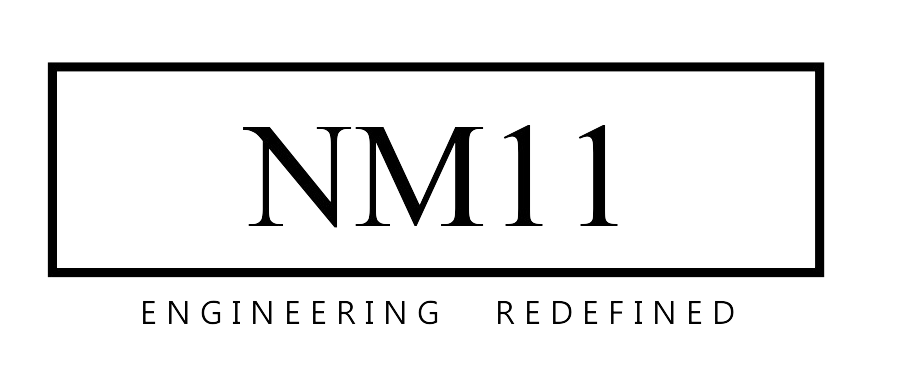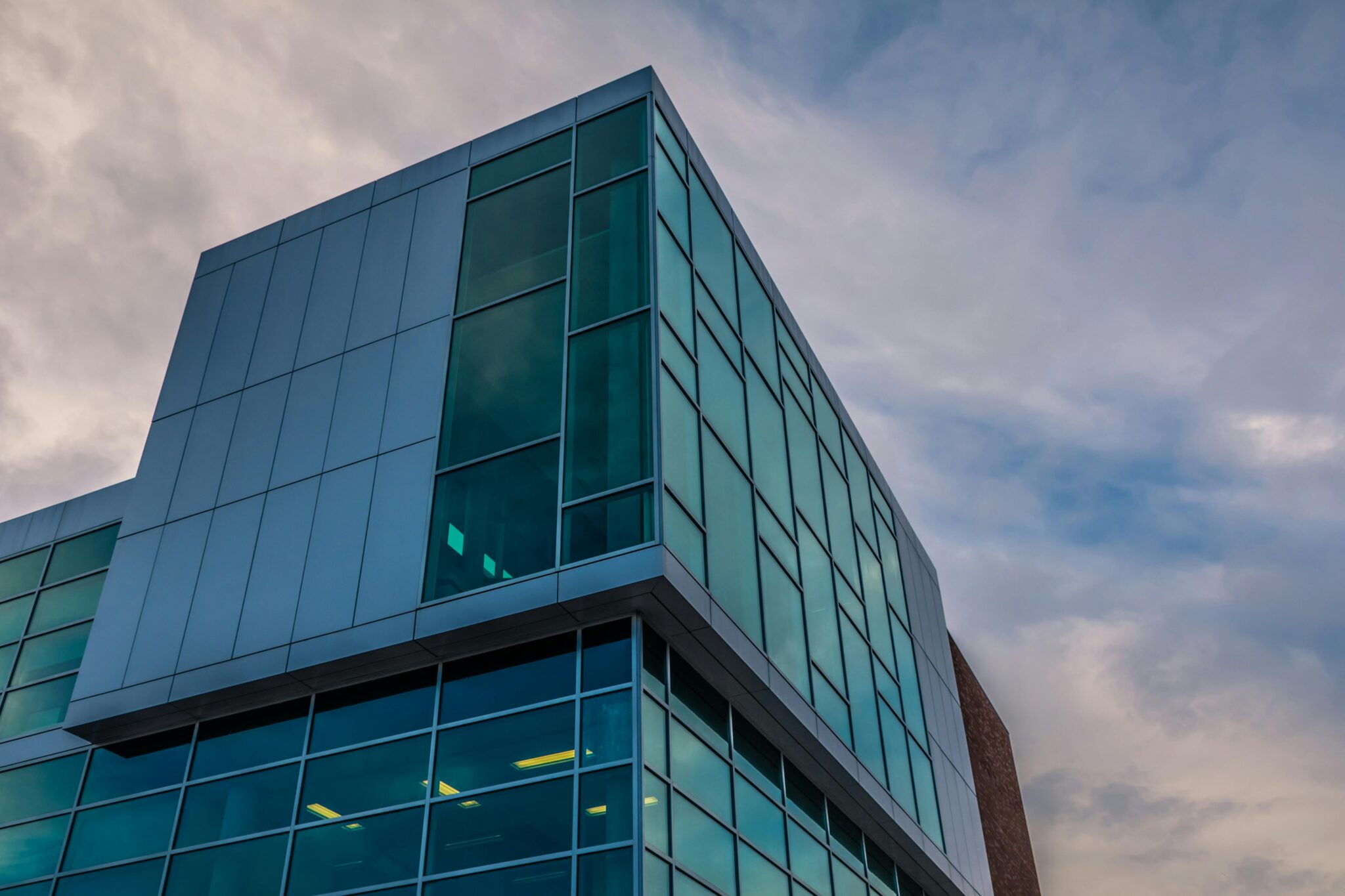
Understanding curtain walls
Curtain walls are exterior building enclosures that are non-structural, lightweight, and typically made of aluminum and glass. They enhance the building’s aesthetics while allowing natural light to penetrate the interior. Unlike traditional walls, curtain walls do not support any structural loads from the building.
Our Curtain Wall Estimation Services
Detailed Takeoffs
- Meticulous Review: We carefully examine engineering plans and architectural drawings to capture every detail. Our team ensures no component of the curtain wall system is overlooked, providing a comprehensive takeoff. Utilizing advanced digital tools and software for precise takeoff calculations.
- Component Identification: Identification and listing of all curtain wall elements including mullions, transoms, glazing units, and connection hardware. Ensuring accurate measurements and quantities for each component.
- Technology Integration: Utilizing advanced digital tools and software for precise takeoff calculations. Implementing Building Information Modeling (BIM) to enhance accuracy and collaboration.
Accurate Costing
- Comprehensive Cost Analysis: Detailed breakdown of costs for materials, labor, and additional expenses. Analysis includes cost fluctuations due to market trends and geographic location.
- Budget Planning: Assisting contractors in developing accurate and realistic budgets. Providing insights on potential cost-saving opportunities and alternative materials.
- Transparent Reporting: Offering clear and detailed cost reports to ensure transparency. Including contingencies and allowances to cover unexpected costs.
Material Quantification
- Precise Quantification: Accurate counting and listing of all materials required for the curtain wall system. Ensuring correct quantities of aluminum framing, glass panels, gaskets, sealants, fasteners, and insulation.
- Material Specifications: Providing detailed specifications for each material type, including grades, thicknesses, and performance characteristics. Advising on suitable materials based on project requirements and environmental conditions.
- Supplier Coordination: Assisting in sourcing and coordinating with reliable suppliers. Ensuring timely delivery and availability of materials.
Labor Cost Estimation
- Market Rate Analysis: Estimating labor costs based on current market rates and industry standards. Considering regional wage differences and project location impacts.
- Project Specifics: Customizing labor cost estimations to reflect project size, complexity, and duration. Including costs for specialized labor, such as skilled glaziers and installers.
- Efficiency Optimization: Identifying ways to optimize labor usage and reduce costs. Providing recommendations for efficient scheduling and workforce management.
Custom Solutions
- Tailored Estimation Services: Developing custom estimation solutions to address the unique needs of each project. Offering flexible services to accommodate varying project scopes and timelines.
- Client Collaboration: Working closely with clients to understand their specific requirements and preferences. Providing continuous updates and adjustments throughout the estimation process.
- Innovative Approaches: Incorporating innovative materials and construction methods to meet project goals. Offering sustainable and energy-efficient solutions to enhance project value.
- Risk Management: Identifying potential risks and providing mitigation strategies. Ensuring estimations consider potential challenges and uncertainties.
Types of Curtain Walls We Estimate
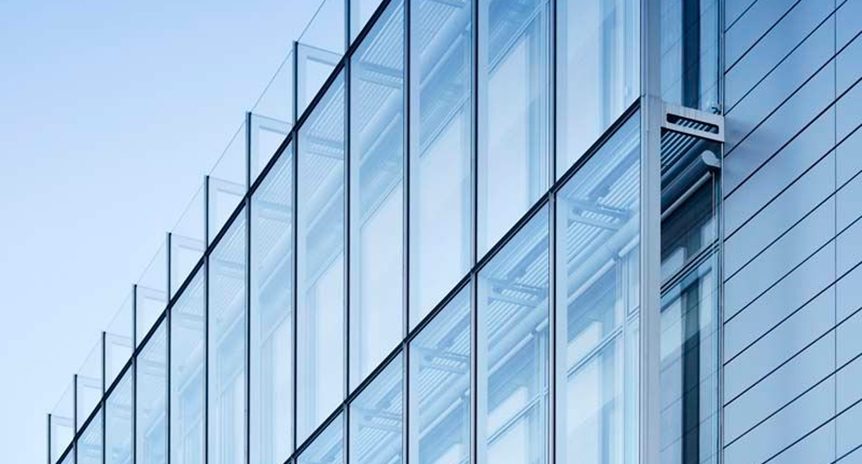
Stick System Curtain Walls
Assembled piece by piece on-site, suitable for complex designs and large-scale projects.
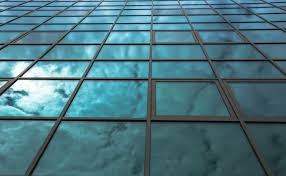
Unitized Curtain Walls
Pre-assembled units delivered to the site, reducing installation time and improving quality control.
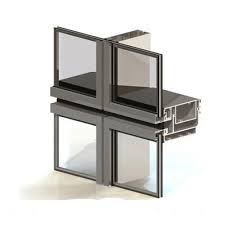
Semi-Unitized Curtain Walls
Combines elements of stick and unitized systems, offering flexibility and efficiency.
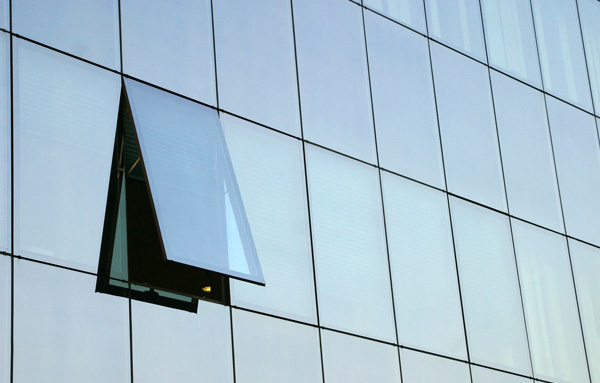
Structural Glazing Curtain Walls
Utilizes structural silicone sealants for a seamless, glass-dominated façade.
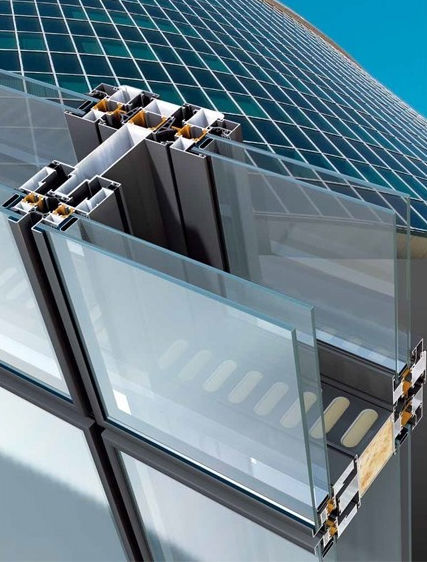
Double-Skin Curtain Walls
Features two layers of façade with an air cavity for improved thermal performance and sound insulation.
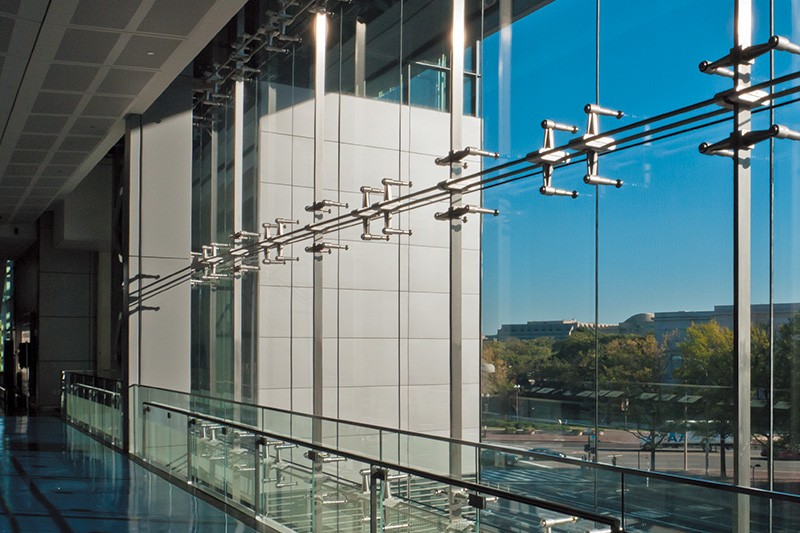
Point-Supported Glass Curtain Walls
Uses a series of metal fittings to support the glass panels, providing a minimalist and highly transparent appearance.
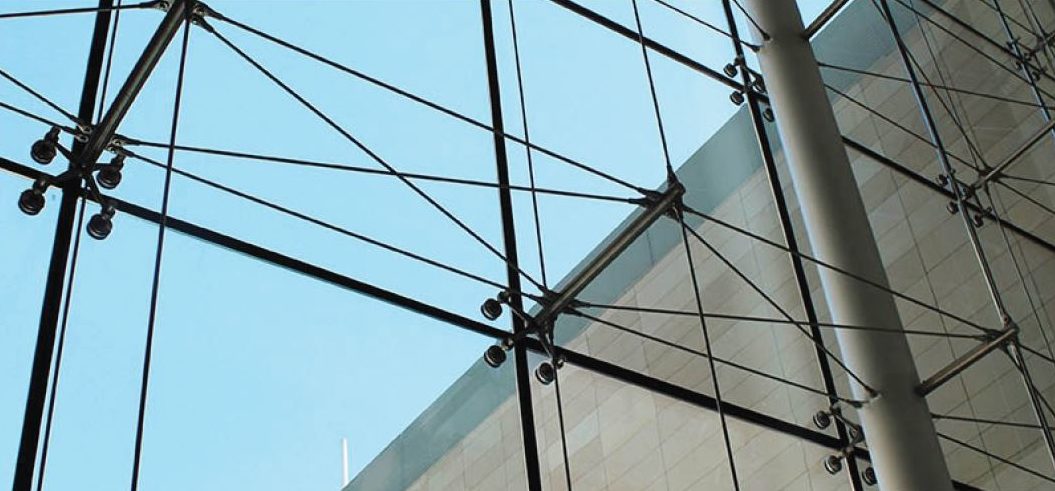
Cable-Net Curtain Walls
Employs a network of stainless steel cables to support the glass, creating a lightweight and highly transparent wall system.

Hybrid Curtain Walls
Integrates different materials and technologies to achieve specific performance and aesthetic goals, such as enhanced thermal insulation or unique architectural designs.
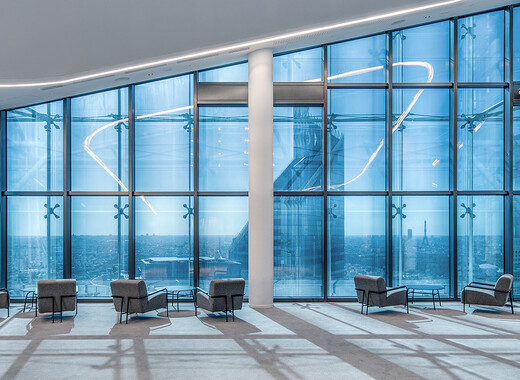
Smart Curtain Walls
Incorporates advanced technologies such as electrochromic glass and integrated shading systems to enhance energy efficiency and occupant comfort.
Benefits of curtain walls
Enhanced Aesthetics
Curtain walls offer a sleek, modern appearance, transforming the look of any building by providing a polished, contemporary façade that can improve a building’s overall appeal.
Natural Light Optimization
With large glass panels, curtain walls allow abundant natural light to flood the interior spaces, reducing the need for artificial lighting and creating a more pleasant indoor environment.
Energy Efficiency
Modern curtain walls are often designed with thermal breaks and insulated glazing, helping to improve energy efficiency by minimizing heat loss and reducing cooling costs in warmer months.
Weather Resistance
Curtain walls act as a barrier to external elements, protecting the building’s structure from wind, rain, and moisture while preventing potential damage or structural decay.
Improved Acoustics
Many curtain wall systems are designed with soundproofing features, reducing external noise and providing a quieter, more comfortable indoor environment, particularly in busy urban areas.
Weight Reduction on Structural Elements
Because curtain walls are non-load-bearing, they reduce the amount of weight that the building’s primary structural components need to support, offering flexibility in architectural design.
