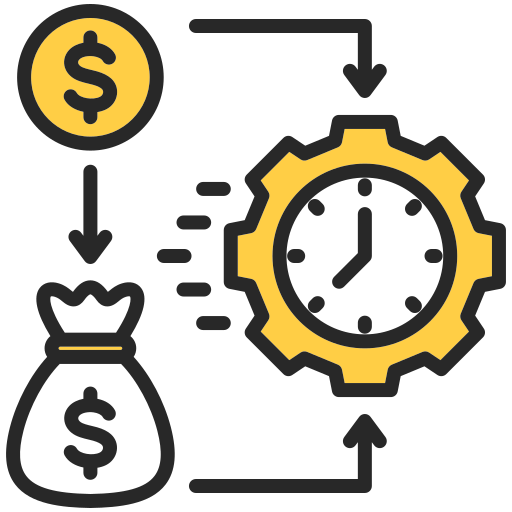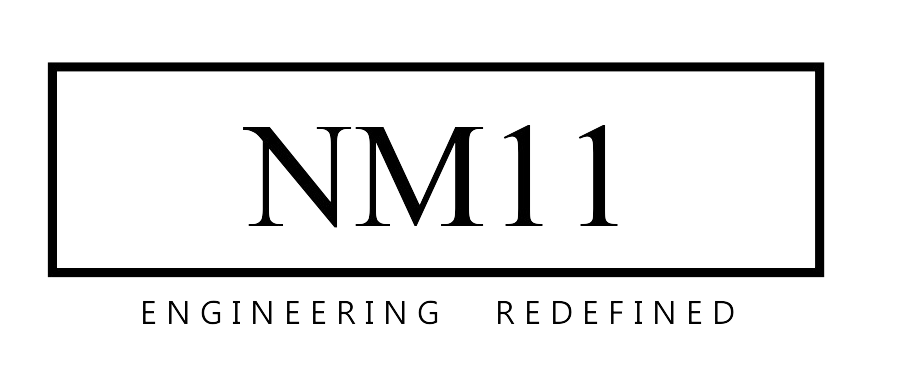Precision Flooring Estimating Services
Empower Your Bids with Accurate Flooring Material and Cost Estimates along with Precise drawings
Flooring Services - Overview
Flooring Estimation: A Comprehensive Guide to Accurate Project Planning
Flooring estimation is a cornerstone of successful construction and renovation projects. Whether you’re a contractor, architect, or homeowner, accurate flooring estimates ensure that your project stays on track, avoiding costly surprises and delays. This guide provides essential insights, step-by-step processes, and expert tips to help you master flooring estimation and deliver reliable results every time.
Why Flooring Estimation is Crucial for Successful Projects
Accurate flooring estimation is more than just a calculation—it’s the foundation of a smooth and successful project. Here’s why it’s so important:
1. Budget Management and Financial Control
A precise flooring estimate helps manage the budget effectively by accounting for materials, labor, equipment, and overheads. This prevents financial surprises and ensures the project stays within budget.
2. Resource Allocation and Material Planning
Flooring projects require careful planning of materials, tools, and labor. An accurate estimate ensures the right materials are ordered in the right quantities, avoiding shortages or overstock.
3. Building Client Trust and Confidence
Transparent estimates foster trust with clients. By breaking down costs and timelines, you demonstrate professionalism and organization, strengthening relationships and encouraging repeat business.
4. Risk Mitigation and Early Problem Detection
Accurate estimates help identify potential risks like material shortages or subfloor damage early, allowing for contingencies and minimizing delays.
5. Optimizing Project Timelines
A realistic timeline is essential for project success. Accurate estimates account for installation complexities, ensuring the project stays on schedule.
Key Components of a Flooring Estimate
A well-crafted flooring estimate includes several critical elements to ensure clarity and accuracy. Here’s a breakdown:
1. Project Scope and Area Measurements
Measure the total square footage and assess room shapes, alcoves, and unusual features. Consider the flooring layout, such as tile direction, to determine material requirements.
2. Material Selection and Costs
Choose the right flooring material (e.g., hardwood, carpet, vinyl, or tiles) and calculate costs based on quality, supplier, and waste allowances. Include additional elements like underlayment or adhesives.
3. Labor Costs
Labor is often the largest cost component. Calculate labor costs based on hourly rates or square footage, including preparation work like old flooring removal or subfloor repairs.
4. Equipment and Tool Costs
Include costs for specialized tools like tile cutters or floor sanders. Factor in rental fees or maintenance expenses for large-scale projects.
5. Overhead and Miscellaneous Costs
Account for overhead expenses like project management, transportation, and waste disposal. These often-overlooked costs can significantly impact the budget.
6. Contingencies and Risk Factors
Set aside a contingency fund (5-10% of the total cost) to cover unexpected issues like hidden damage or material shortages.
7. Final Total Estimate
Sum up all components and present a clear breakdown by category (materials, labor, tools, overhead, contingencies) for transparency.
Key Tips for Successful Flooring Estimation
- Use advanced software to streamline calculations, reduce errors, and access real-time market data for accurate estimates.
- Stay informed about price changes for materials like hardwood, tiles, or carpet. Consider locking in rates for long-term projects to avoid cost discrepancies.
- Review estimates thoroughly to ensure accuracy. A second opinion can help catch errors or overlooked charges.
- Provide detailed breakdowns of costs and timelines to build trust. Use visual aids like floorplans or material samples to help clients visualize the project.
Step-by-Step Guide to Estimating Flooring Jobs
1. Conduct a Thorough Site Inspection
Assess the space for challenges like uneven floors or obstacles. Check the subfloor condition if removing old flooring.
2. Measure the Floor Area Precisely
Use tools like laser meters to measure rooms accurately. Account for irregular shapes and divide larger spaces into smaller sections for precise calculations.
3. Calculate Material Quantities and Adjust for Waste
Determine material needs based on coverage per unit and add 5-10% for waste. Include additional materials like grout or adhesives.
4. Estimate Material Costs
Research current prices from suppliers and factor in shipping or handling fees. Compare options to ensure you’re getting the best value.
5. Assess Labor Requirements and Costs
Evaluate project complexity to determine labor needs. Include costs for skilled craftsmen or preparation work like subfloor repairs.
6. Factor in Equipment Costs
Rent or purchase specialized tools as needed. Include maintenance or repair costs in your estimate.7. Include Overheads and Contingency Funds
Account for administrative, transportation, and logistical expenses. Add a contingency fund (5-15%) to cover unexpected issues.8. Create a Professional Proposal
Compile all data into a detailed proposal with timelines, payment terms, and references to similar projects. This ensures clarity and builds client confidence.Overcoming Common Challenges in Flooring Estimation
1. Navigating Fluctuating Material Prices
Track price trends and work with suppliers offering locked-in pricing. Use cost-averaging strategies for long-term projects.2. Handling Unforeseen Site Conditions
Conduct thorough inspections to identify hidden issues like damaged subfloors. Budget for potential repairs and communicate with clients upfront.3. Ensuring Accurate Measurements
Use modern tools and double-check calculations to avoid errors. Train staff on measurement techniques to improve consistency.Conclusion
Accurate flooring estimation is the cornerstone of successful projects, ensuring financial and operational success. By leveraging advanced tools, staying updated on material prices, and anticipating challenges, contractors can provide precise, reliable estimates. Whether it’s a small residential or large commercial project, a well-crafted estimate sets the stage for smooth execution and satisfied clients.
Benefits

Our estimates are meticulously prepared to ensure accuracy, reducing material/labor wastage and preventing budget overruns.
Quick turnaround times ensure that you receive accurate estimations promptly to meet your bidding deadlines.

Our dedicated support team is ready to assist throughout your project, ensuring smooth and profitable execution.
We provide custom solutions tailored to your unique project requirements, ensuring precise estimation including change management

Our accurate cost estimates help contractors avoid unexpected expenses, saving money in the long run.
How We Do the Work
Seven Key Challenges in Glazing Estimation Services and Their Solutions
Utilizing real-time pricing tools can help estimators stay updated with the latest material costs. These tools can be integrated with estimation software to provide current pricing information, ensuring more accurate estimates.
Introduction to Glazing Estimation and Top 10 Best Practices for Quality Glazing Estimation Services
Glazing estimation is a critical process in the construction industry, particularly for projects involving the installation of glass elements.
Stone Masonry Estimation Services and Types of Stone Masonry
Stone masonry has long been a favored construction method due to its durability, aesthetic appeal, and ability to withstand the test of time. At the heart of any successful stone masonry project is an accurate estimation process. This article delves into the intricacies of stone masonry estimation and explores the different types of stone masonry […]
Smart Glass and Dynamic Glazing : Overview, Benefits, Trends and Applications – Commercial Estimation Series
In recent years, the United States has witnessed a significant increase in the demand for smart glass and dynamic glazing technologies. These innovations offer increased energy efficiency and stunning flexibility and are transforming the architectural landscape with sustainability in various sectors.
Energy Efficiency and Sustainability Considerations in Glazing: A Perspective
This article explores the various aspects of energy efficiency and sustainability related to building glazing, highlighting the benefits and best practices in contemporary architectural design.




